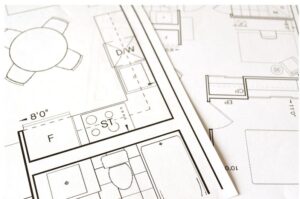The importance of a Restaurant Architect
When I speak with new clients about opening a new restaurant, the topic of a restaurant architect comes up very early on in the process.  Collaborating with architects in the initial phase of building a restaurant has always been a fun, rewarding aspect of our start-up services. I try to impress upon new restauranteurs the importance of hiring an architect who is familiar with the specific needs of building a restaurant. There are many reasons for this, and I thought I’d share a few.
Collaborating with architects in the initial phase of building a restaurant has always been a fun, rewarding aspect of our start-up services. I try to impress upon new restauranteurs the importance of hiring an architect who is familiar with the specific needs of building a restaurant. There are many reasons for this, and I thought I’d share a few.
An architect experienced with restaurants Understands the equipment and it’s specific usage
Restaurant Architects — who work with new restaurants — understand the different pieces of equipment and how each can be used. A restaurant architect understands the difference between a tilt skillet and steam kettle, or an upright broiler and countertop chargrill.
A restaurant architect understands the different plumbing and electrical needs of a restaurant.
For example, he or she knows the difference between a Floor drain, Floor sink, & Trough. It’s important that your architect understand the different solutions to kitchen-specific needs.
The right architect is familiar with finishes and flooring needs in the kitchen.
It’s important your architect knows tile vs. epoxy floors, FRP walls, or drop-down tiles in the kitchen compared with the dining room, and how lighting affects the appearance of your proteins.
A restaurant architect can help with early estimates on cost per sq. foot. 
Architects who are familiar enough with restaurant finishes and ambience needs can offer guidance on general costs. They can also provide some insight on a cost-benefit analysis when making important decisions throughout the design. For example, One choice may save $25,000, but it might cost 8 seats in the dining room, or reduce your dry storage. While they are not restaurant experts, and can’t be relied on for all aspects of restaurant investments, these are good insights to have when laying out your restaurant floor plan.
A local restaurant architect knows local regulations.
Each health department is a little different in their requirements for restaurants. How many hand sinks do you need in the kitchen, what size grease trap will your restaurant need, Type-1 Hoods vs. Type-2? Architects who have intimate understanding of these aspects save time and money in the building process.
There are many other benefits of partnering with an architect who is experienced with restaurant design, and Salt & Cayenne has had the pleasure of working with many outstanding firms. Salt & Cayenne takes pride in bridging the gap between the architectural layout, and their expertise, and the operational needs and long-term effectiveness of a restaurant’s design.
Contact us for any of your new restaurant needs, and we’ll be happy to help you find an architectural partner, or work with your architect of choice to make sure you’re set up for success!
Get More Info
or fill out this form and we’ll be in touch soon!
